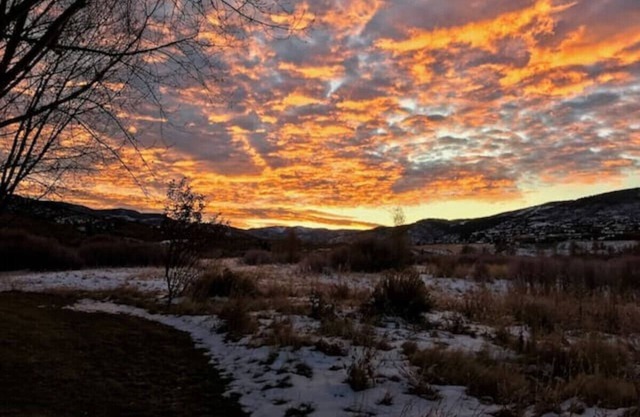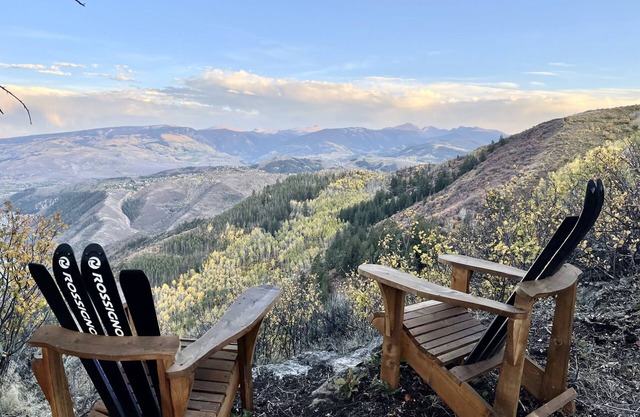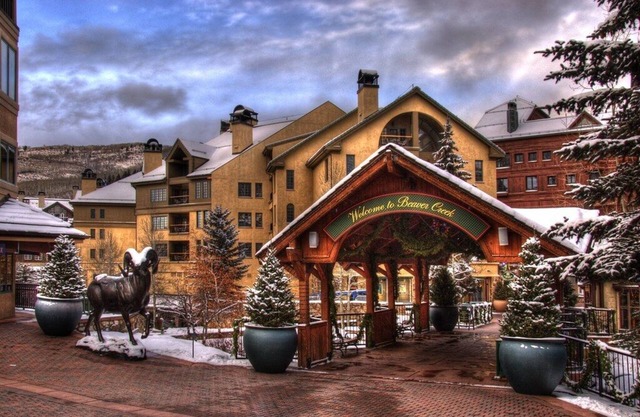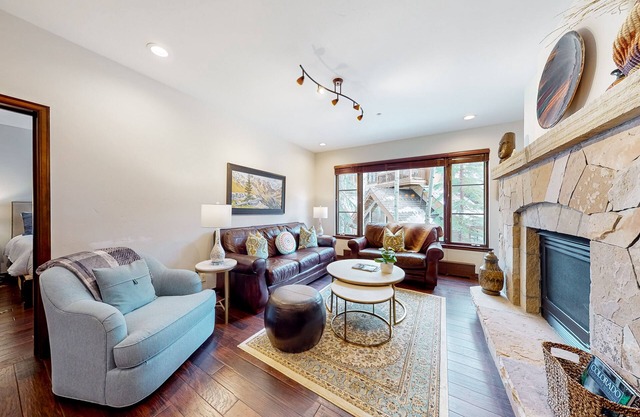Private Massive Estate | The Chateau at Casteel Creek | House in Edwards

9 Bedroom House in Edwards
Surrounded by hundreds of open acres, bordering pristine National Forest land, this premium estate provides the ultimate ambiance and seclusion for a Rocky Mountain retreat. This wondrous privacy is a welcome respite from the busy life, yet it is still located in the heart of the Vail Valley, with Beaver Creek and Vail ski resorts 45 minutes away and plenty of shopping and dining options nearby.
The scenic drive to The Chateau at Casteel Creek winds through a serene forest and culminates at a dramatic million-dollar bridge, a beautiful fusion of traditional and modern. At this point, this grand home comes into view, and its first impression will leave you breathless. With a castle-like appearance, this architectural wonder invites guests to the vacation of a lifetime. Welcome the feeling of discovery into your heart and imagination every time you look around a bend or peek inside a new door, discover the unexpected at The Chateau.
Be prepared to live well and create memories at this one-of-a-kind destination. The incomparable 30,000-square-foot Chateau at Casteel Creek can be thought of in three sections: the main living area, the family wing, and the guest bedroom wing.
MAIN LIVING AREA - GREAT ROOMS, DINING, KITCHEN, PARLOR, VIEWING BRIDGE
In the magnificent entry, a grand double staircase climbs up two levels to the main living area. A convenient elevator is available to take you up to your desired level easily. From the grand staircase, the focus is drawn to the dramatic Chihuly glass chandelier hanging above an elegant dining room table that seats an impressive 18 guests.
On one side of the main level is the primary great room, with a large fireplace and plush seating for many guests. Across the walkway is another comfortable living area for everyone to gather with plentiful seating and picture-perfect views of the Sawatch Mountain Range.
Just beyond this room is a fun ice cream parlor with a dazzling white marble countertop, vintage ice cream cups adorning the walls, and a chic circular couch to enjoy an ice cream sundae, while gazing at the same framed views of the Sawatch Mountain Range. This fun area also has a refrigerator, freezer, sink, and storage for an abundance of ice cream goodies. A rounded staircase leads to another hideaway spot, fitted with a desk and office chair, a great hidden location for getting work done or catching up on emails.
The most exciting discovery on this main level is between the two living rooms, and just steps outside, you will find a 200-foot steel cantilevered viewing bridge suspended mid-forest for taking in views of the Sawatch Mountain Range and sounds of the creek. Enjoy this unique and wonderful space with a cocktail, a coffee, or in solitude. This one-of-a-kind place is truly magical.
A spacious gourmet chef’s kitchen is also on this main level, complete with a solarium drenched in beautiful Colorado sunshine and perfectly framing views of the Gore Range Mountains. This space flows nicely into the adjoining living areas.
MAIN LIVING AREA - LOUNGE, THEATER, SALOON
There is more fun to be had on the lower level of the home, heading left from the front door to a lounge area. The hallway leads through beautifully sculpted wood separators, down some stairs, and into a game area, the perfect spot for adults to relax on comfortable seating, with a card table, darts, a piano, and access to a large stone patio outside with a gas grill and a sitting area with a fire pit.
Just when it couldn’t get any better, next to the lounge is a private movie theater. Relax on plush couch seating or comfortable recliners. Heavy velvet curtains evoke a true theater experience while guests enjoy a movie night with the whole group in true theater style.
Past the theater and game room, tucked around the corner – another discovery awaits. Iconic leather swing doors lead straight into the Wild West with an authentic replica of the original Silver Dollar Saloon in Jackson Hole. An incredible circular bar features a bar top inlaid with silver dollar coins older than the state of Colorado. Visitors will love stepping back in time in this space while taking in an evening cocktail and stunning views.
FAMILY WING - WELLNESS CENTER
Just past the theater room is the entrance to the Family Wing and the tranquil wellness area of the home. A large fitness room is fully equipped with machines to satisfy workout needs, complete with mirrored walls and plentiful windows to continue to enjoy the forested views.
Through the fitness room is an incredible spa area with lounge chairs, and a massage table, all in a fully windowed atrium looking down toward the indoor/outdoor heated pool, jacuzzi, and outdoor grotto. Step down the stairs to enjoy these wonders and top it all off with a trip to the sauna to end the day. This tranquil wellness area will pamper guests, without having to leave the home.
FAMILY WING - BEDROOM SUITES
Past the Wellness Center of the home are the bedrooms of the Family Wing. Two king suites with their own ensuites are first, with one of them featuring a private, stone-walled patio. Down the hallway, is a circular staircase leading down to a convenient nanny suite with a kitchenette, sitting area, king bed, and ensuite bathroom.
Down the hall, another grand staircase leads down to the spectacular primary suite of the home, a sound-proof haven, and the ultimate getaway. At the bottom of the stairs is a plush carpeted rotunda, and on one side is a massive dressing room with all the space needed to prepare for the day. A grand primary bathroom has a large walled-in shower in the center of the room, his and hers sinks with views, an additional sitting area, and a jetted soaking tub with windows to enjoy more of the surrounding views.
On the other side of the rotunda is a private sitting area for the primary suite with comfortable couches, a TV, a gas fireplace, a wet bar, and access to the large outdoor stone patio with steps up to a luxurious hot tub private to the primary suite.
Off the sitting area is a bedroom for the kids with two twin beds and access to the hall powder room. Then, at last, the primary bedroom features two queen beds and floor-to-ceiling paneled windows to enjoy the view.
GUEST WING
The Guest Wing of the home begins from the main living area of the home and down the hallway to another impressive bedroom suite with a comfortable sitting area with couches, a TV, a gas fireplace, a wet bar, a desk, an office chair, and access to the outdoor stone patio that leads to the magnificent, cantilevered bridge. The bedroom has a plush king bed with natural wood posts, a dark green marbled bathroom with his and hers sinks, and a separate tub, shower, and toilet.
Head up a small set of stairs to another king bedroom with a comfortable built-in corner sofa, an ensuite, and access to a private stone-walled patio.
Down a set of stairs lead to another quiet wing of the house featuring two bedrooms, one with two queen beds, a comfortable sofa, views out the window, and a lovely ensuite bathroom, and the second with a canopy king bed, sofa, and an ensuite bathroom.
COYOTE LODGE
This home comes with access to the Coyote Lodge, a 27,850-square-foot sports and entertainment facility on the property. The lodge features a gym with new flooring and new state-of-the-art weights and exercise machines, a golf simulator, an indoor 60-foot-long lap pool, a hot tub, a steam shower, arcade room, and game room with a pool table, foosball, and ping pong table. An adjacent field house sports a new multi-sport floor that can be set up as tennis courts, pickleball courts, or a basketball court. For entertaining, Coyote Lodge also features a full-sized bar, formal living and dining areas, a Teppanyaki dining area and grill, and a full catering kitchen. During the warmer months, you and your guests can go fishing in the private trout-stocked pond, enjoy the large patio, play on the outdoor artificial turf on the sports field, or the kids can stay entertained at the playground. The opportunities are truly endless in this wonderland.
This premium estate offers something noteworthy and magnificent for every guest, with plenty of space, interesting layouts, and unique accents. Guests have access to a 30,000-square-foot home with 9 bedrooms, its own private wellness center, an authentic replica of Silver Dollar Saloon, the most spectacular viewing bridge, and acres and acres of untouched land surrounding it. Make this retreat the landing spot for your next family reunion, corporate gathering, or incredible family vacation with serenity, privacy, and the ultimate in luxury.
Let us guide you through any questions you may have about the vacation of a lifetime at The Chateau at Casteel Creek.
GUEST SERVICES
Moving Mountains has a Guest Services Team, offering full-service vacation planning assistance prior to your trip. You will be assigned a dedicated specialist who will guide you through all the activities and services available. You will also have access to our online Guest Portal where you can find extensive details about your reservation, your residence and guest services.
This home enjoys air conditioning in summer.
30,350 sq ft
Private Massive Estate | The Chateau at Casteel Creek is located in Edwards. Private Massive Estate | The Chateau at Casteel Creek provides accommodation, featuring Laundry, Air Conditioner, TV, among other amenities. This House features Laundry, Air Conditioner, TV, to make your stay a comfortable one.
Private Massive Estate | The Chateau at Casteel Creek has 9 Bedrooms , 13 Bathrooms, and max occupancy of 2 persons. The minimum rental for this property is 1 nights, but this can change depending on the season you plan on staying. Previous guests have given good rated it, and VRBO labeled it a top-rated House because of the excellent services rendered by the owner or manager of this House, and has consistently provided great experiences for their guests. Most families or guests that use it recommend it to their friends and some of them are repeat guests. House has a friendly neighborhood, and the Edwards has interesting places to visit. If you want to learn more about the House in Edwards, such as places to visit and things to do nearby, you can check below to learn more.
Amenities
Facility Overview
-
Air conditioning
-
Heating
-
13 bathrooms
-
Hair dryer
-
Towels provided
-
9 bedrooms
-
Bed sheets provided
-
Dining table
-
Fireplace
-
Living room
-
Coffee/tea maker
-
Cookware/dishes/utensils
-
Dishwasher
-
Microwave
-
Oven
-
Refrigerator
-
Stovetop
-
Washing machine and dryer
-
Onsite parking
-
No pets allowed
-
Smoke-free property
-
Cycling nearby
-
Fitness center
-
Hiking nearby
-
Hiking/biking trails nearby
-
Ice skating nearby
-
Kayaking nearby
-
Mountain climbing nearby
-
Rafting nearby
-
Rock climbing nearby
-
Snowmobiling nearby
-
Games
-
Pool or billiards table
-
TV
-
Unit size: 30350 sq ft (2820 sq m)
-
Desk
-
Office
-
Iron/ironing board
-
WiFi available
-
Balcony
-
Carbon monoxide detector
-
Fire extinguisher
-
First aid kit
-
Smoke detector
-
Close to skiing
-
Sauna
-
Spa tub
Policies
FAQ's
Is this Edwards house pet-friendly for guests?
No, pets are not allowed at this property. Check the guest reviews to learn what guests had to share.
Does the Edwards house have a swimming pool?
No, this Edwards house does not have a swimming pool. Check the Facility Overview section for details about the pool and other available facilities.
How much does it cost per night to stay in Edwards house?
Best-rates for the Edwards house starts from $12,098 per night with includes Child Friendly, Hot Tub, Kitchen, Laundry, Air Conditioner, TV, Balcony/Terrace, Bedding/Linens with all other facilities. RBO matches every traveller with their perfect accommodation, whether you are travelling with a group, friends, family, or pets.
Is Edwards house a family-friendly place to stay?
Based on the information we have received from the owner or our partner, this is considered to be a family-friendly property. Families have rated this house Good or guests have recommended them suitable for families. As reported by the owner or manager, the house has specified that children are welcome. Please see details about suitability for your family or inquire with the property to learn more.
Is the Edwards house wheelchair accessible or offer services for disabled guests?
Based on the information received from our partner, the Edwards house has not specified they are wheelchair accessible. Likewise, there is not an elevator specified as being available at the property. Specific accessibility details may be addressed in the property details section of this page.
What is the minimum night stay policy for the Edwards house?
Based on the information reported by the owner or manager, the Edwards house indicates 1 day stay policy at this house. Guests are cautioned that the minimum stay policy may differ based on seasonality or availability and may be at the discretion of the owner or manager.
What cancellation policy is in place for Edwards house?
Based on the information reported by the owner or manager, details for the cancellation policy for the Edwards house are as follows: Cancellation policy Guests are cautioned that the cancellation policy may differ based on seasonality, availability, or current travel restrictions. Guests should also be aware that this policy may be subject to change and should be confirmed prior to booking. More details may be available on this page in the property description. However, early check-in or late check-out can sometimes be negotiated between the guest and the owner or the manager of this property.
































